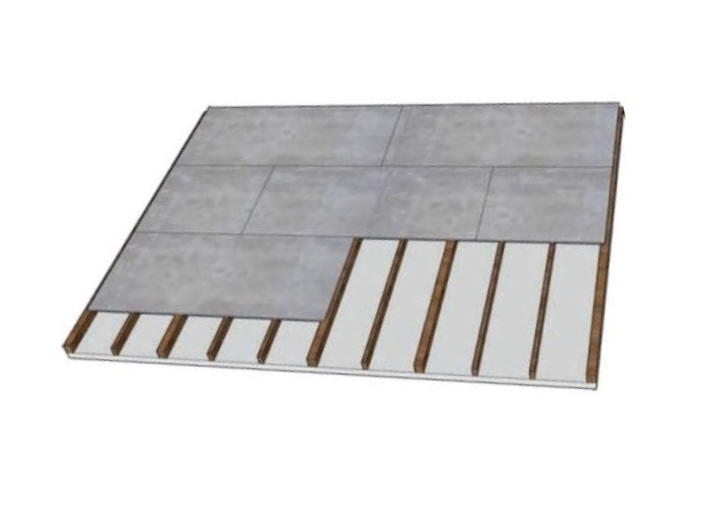

Anodized aluminum omega profiles with wall thickness of at least
2.5 mm are mounted to previously prepared concrete floor with 5%
slope, at 35 cm intervals with steel dowels. The distance between
the two dowels should not exceed 60 cm. According to the
dimensions in the project, the places of composite cement slabs cut
in the construction site that will come to aluminum profiles are
marked. The marked parts of the aluminum profiles and panels are
wiped with cellulosic thinner, after drying, primer is applied by brush
or roller on these parts of profiles and panels. After 30 minutes, the
foil on one side of the double-sided adhesive tape is removed and
adhered to the inner edges of the aluminium omega profile. Then
the MS polymer adhesive is drawn, along the profile, to the outer
edges of the omega profile with a silicone gun. Without allowing MS
polymer to dry, the foil on the double-sided adhesive tape is
removed and then panel is adhered to the sub-construction. Joints
between the panels should not exceed 3mm. The aluminium
profiles must be fixed to the floor along the direction of the water
flow, on the other hand, the panels should be glued in the opposite
direction. After the application, two layers of matt varnish should be
applied to the surface of the panels. Cutting should be done with a
diamond-tipped frequent saw and no burrs on the edges. If
possible, the cutting points should be beveled with a 1mm wide
milling cutter.

© SARGRUP İNŞAAT VE ENERJİ LTD.ŞTİ. T: +90 212 418 45 35 M: +90 532 211 27 94 E:
info@sargrup.com.tr
FLOORING














































